The Tulsa City-County Library (TCCL) will replace its branch in Owasso with the Eddy Gibbs Library, a new building that will be the first in the state of Oklahoma to feature multifamily housing units above the ground floor library with separate entrances. The branch will include a drive-up service window, children’s patio, adult patio, maker space and six huddle rooms. The Eddy Gibbs Library will be 23,000 square feet, about double the size of the existing branch. Group meeting space will double in size to 2,600 square feet and the children’s area also will nearly double in size. The new library will feature a dedicated storytime room. Additionally, collection size will increase by 30% which is roughly 11,600 items. Situated in the prime location of the Redbud entertainment district, the new branch is conveniently located right across the street from Redbud Festival Park. This placement creates a continued opportunity for this to be a central point for community engagement and activities.
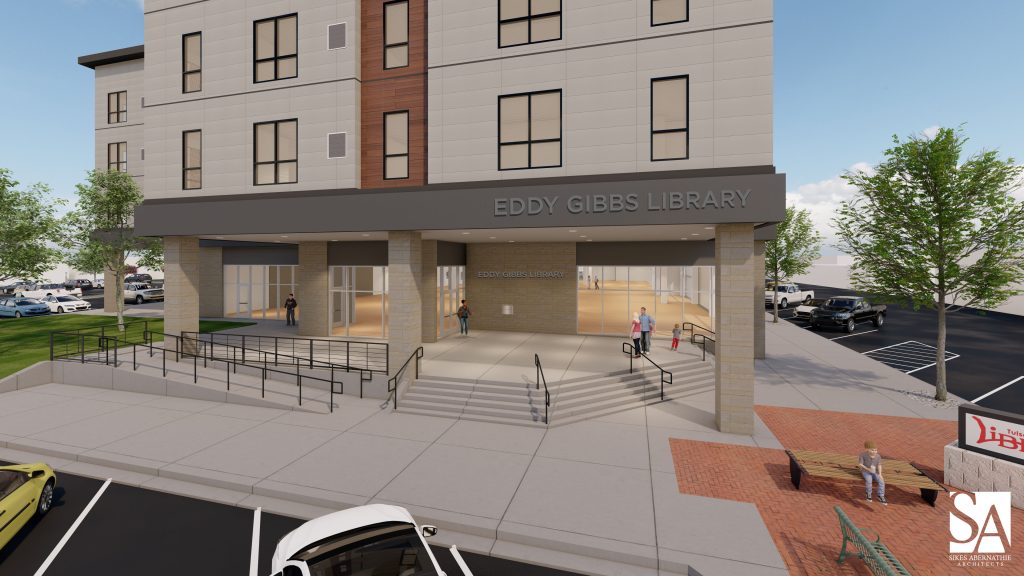
Owasso has the sixth highest traffic ranking in the TCCL system with 8,000 people visiting every month and 200,000 items circulated each year. This innovative approach aims to further invest in the growing and vibrant Redbud District that includes residential, retail, restaurants and entertainment. The new library will replace an existing branch that was built in 1989 and has been greatly outgrown by use as the community of Owasso has swelled. Situated in the prime location of the Redbud entertainment district, the new branch is conveniently located right across the street from Redbud Festival Park. This placement creates a continued opportunity for this to be a central point for community engagement and activities.
The creative mixed-use development is made possible through a public-private partnership between TCCL and the Owasso-based West Development. The Eddy Gibbs Library will occupy the first floor. Three stories of market-rate apartments will be built above the library. The 59 apartment units will be offered. West Development will own and operate the apartment complex independently from the Eddy Gibbs Library.
Quick Facts:
- 23,000sf Eddy Gibbs Library
- Prominently located on Main St.
- Doubles the size of the current library
- Group meeting space increased from approximately 1,300sf at existing location to 2,600sf
- Six small meeting rooms
- Children’s area nearly doubles in size
- The library and housing units will have separate entrances.
Renderings
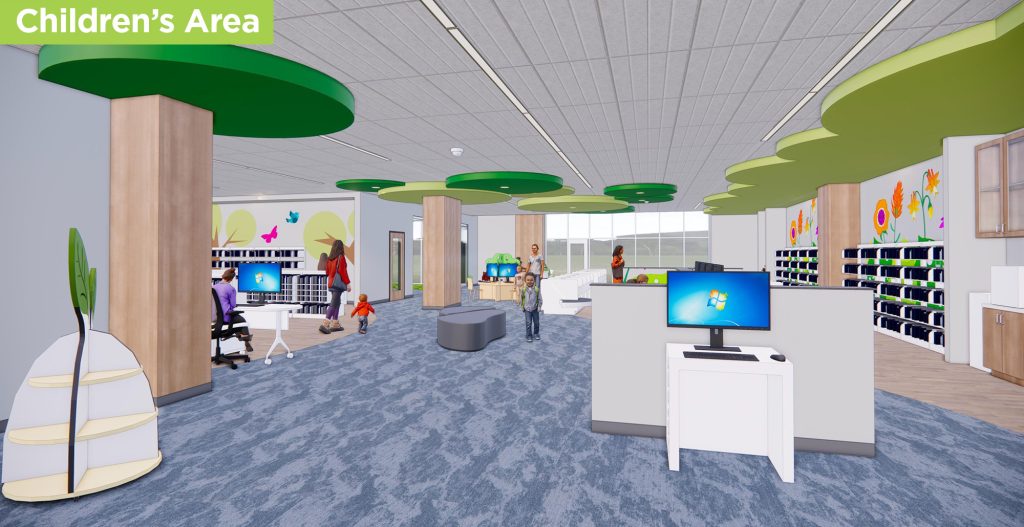
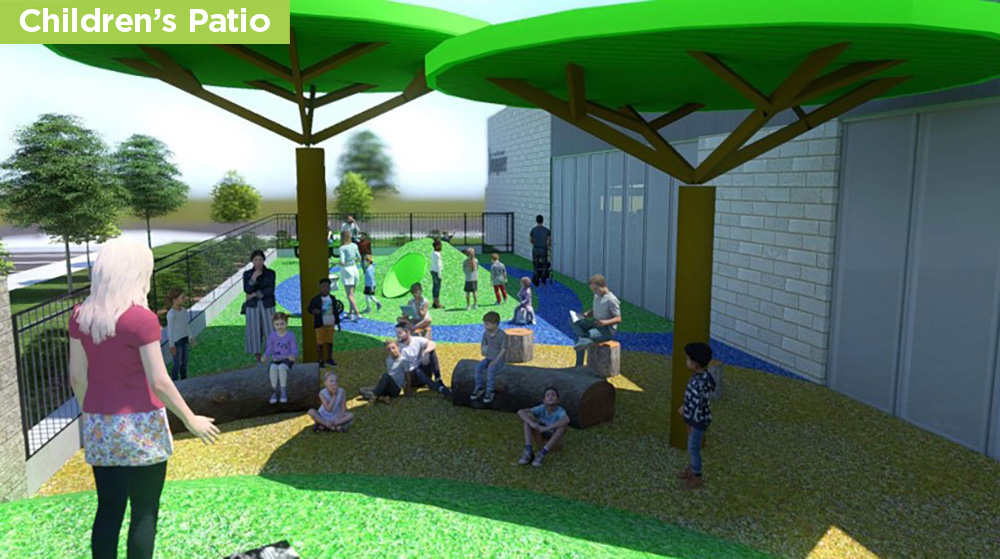
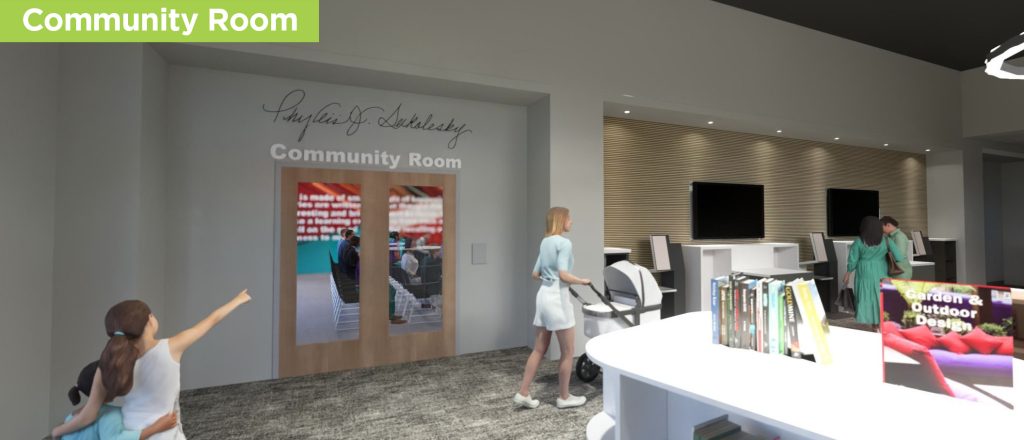
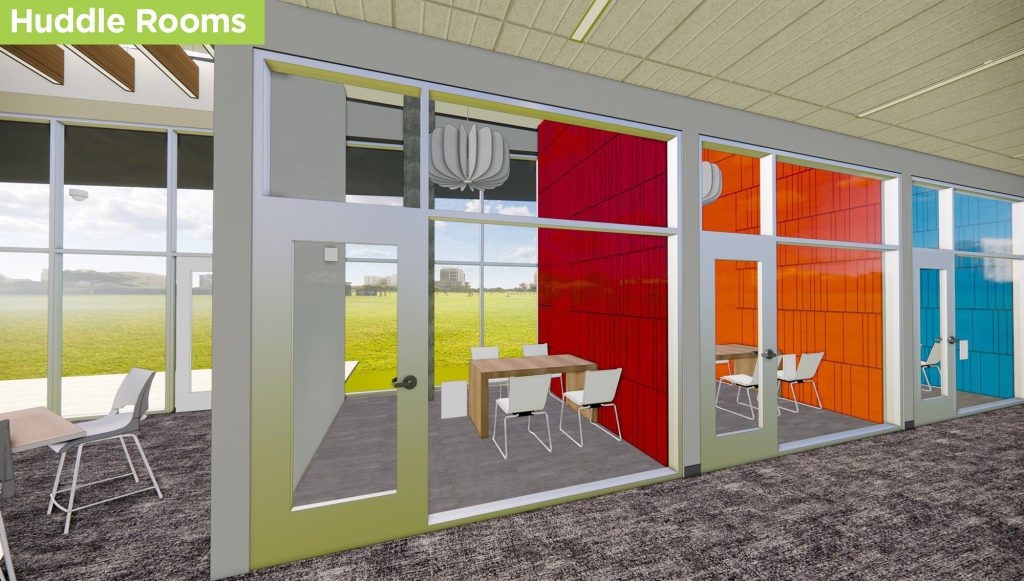
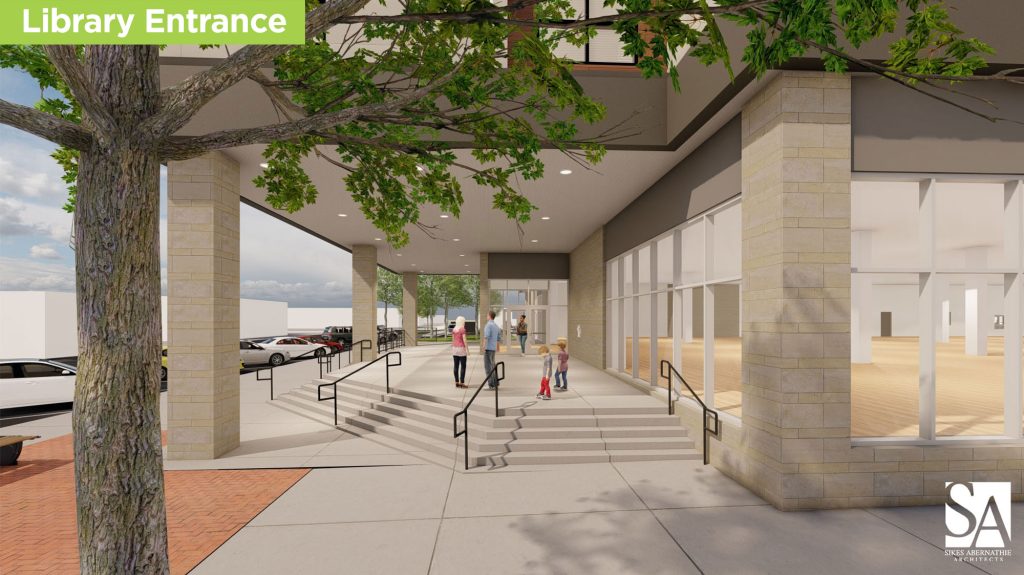
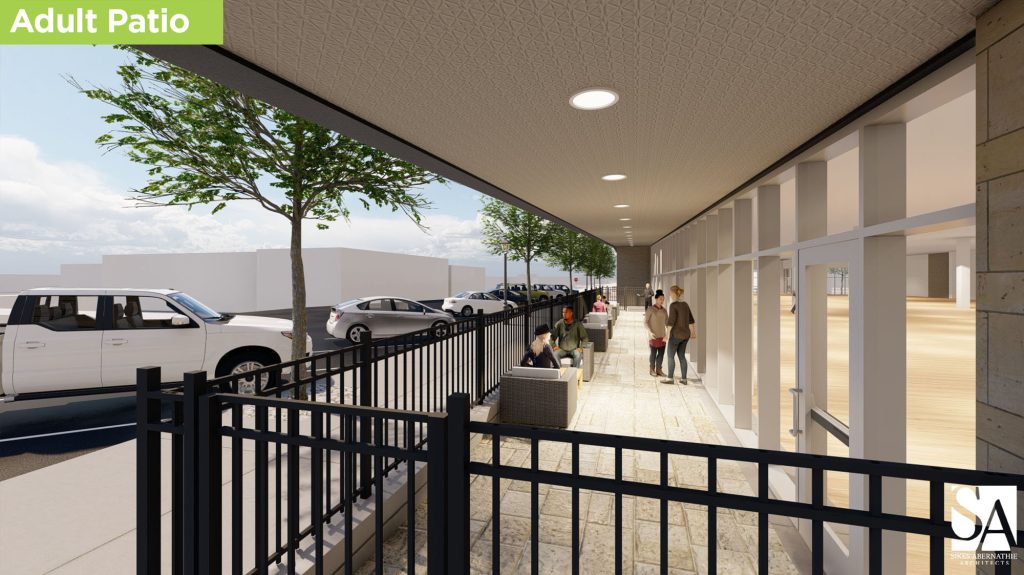
New Floor Plan
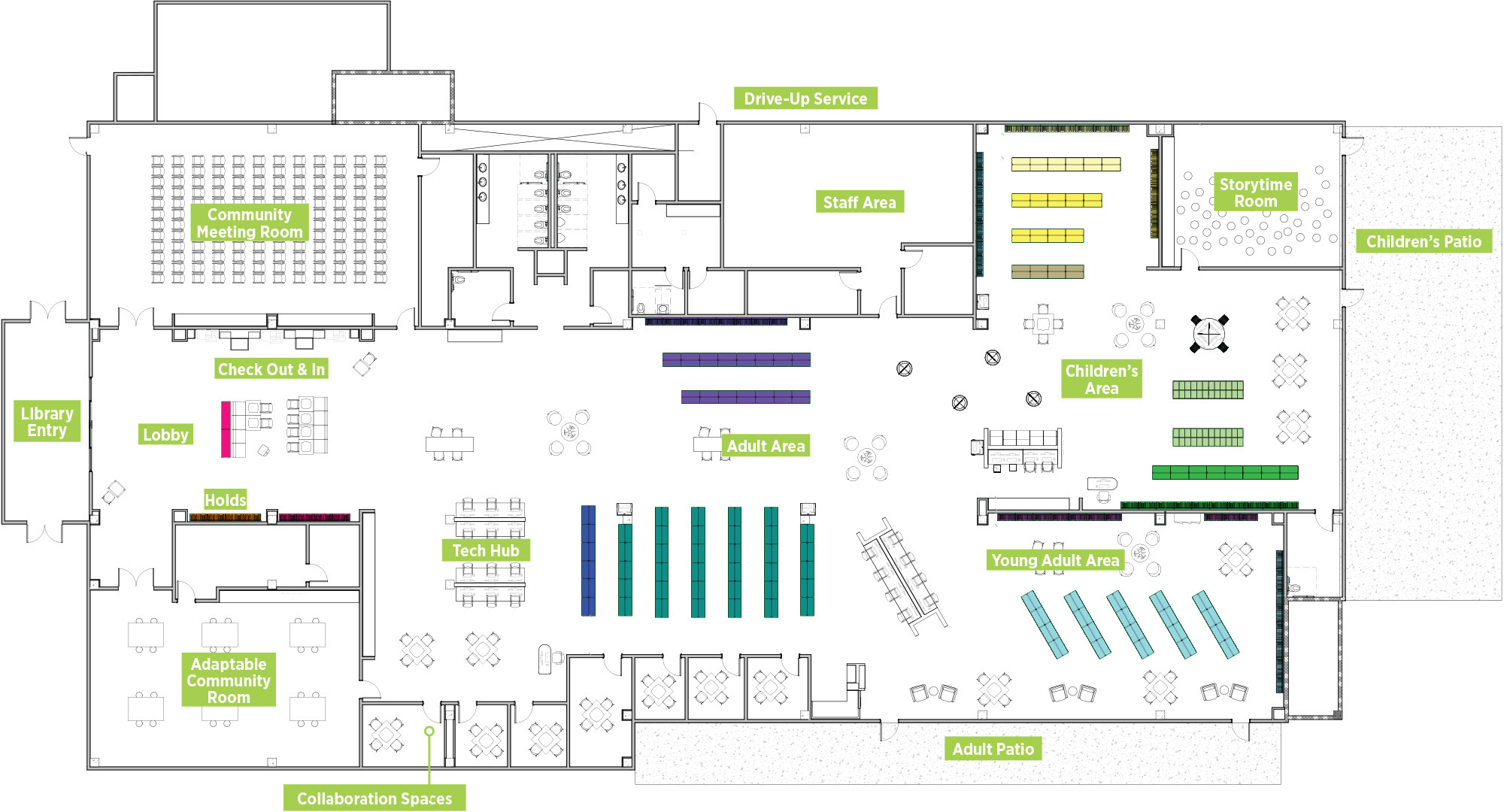
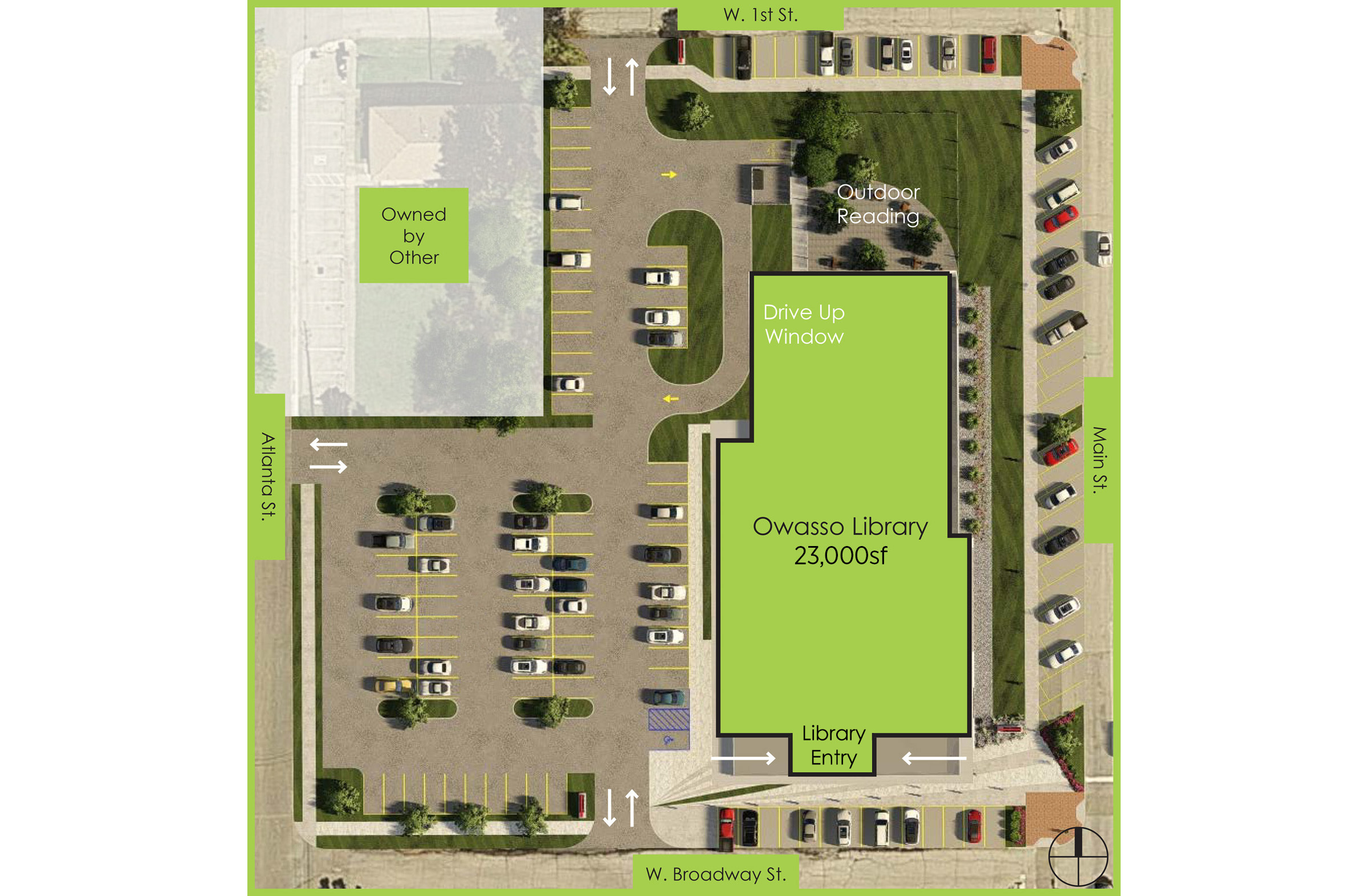

Construction management company for Eddy Gibbs Library:


